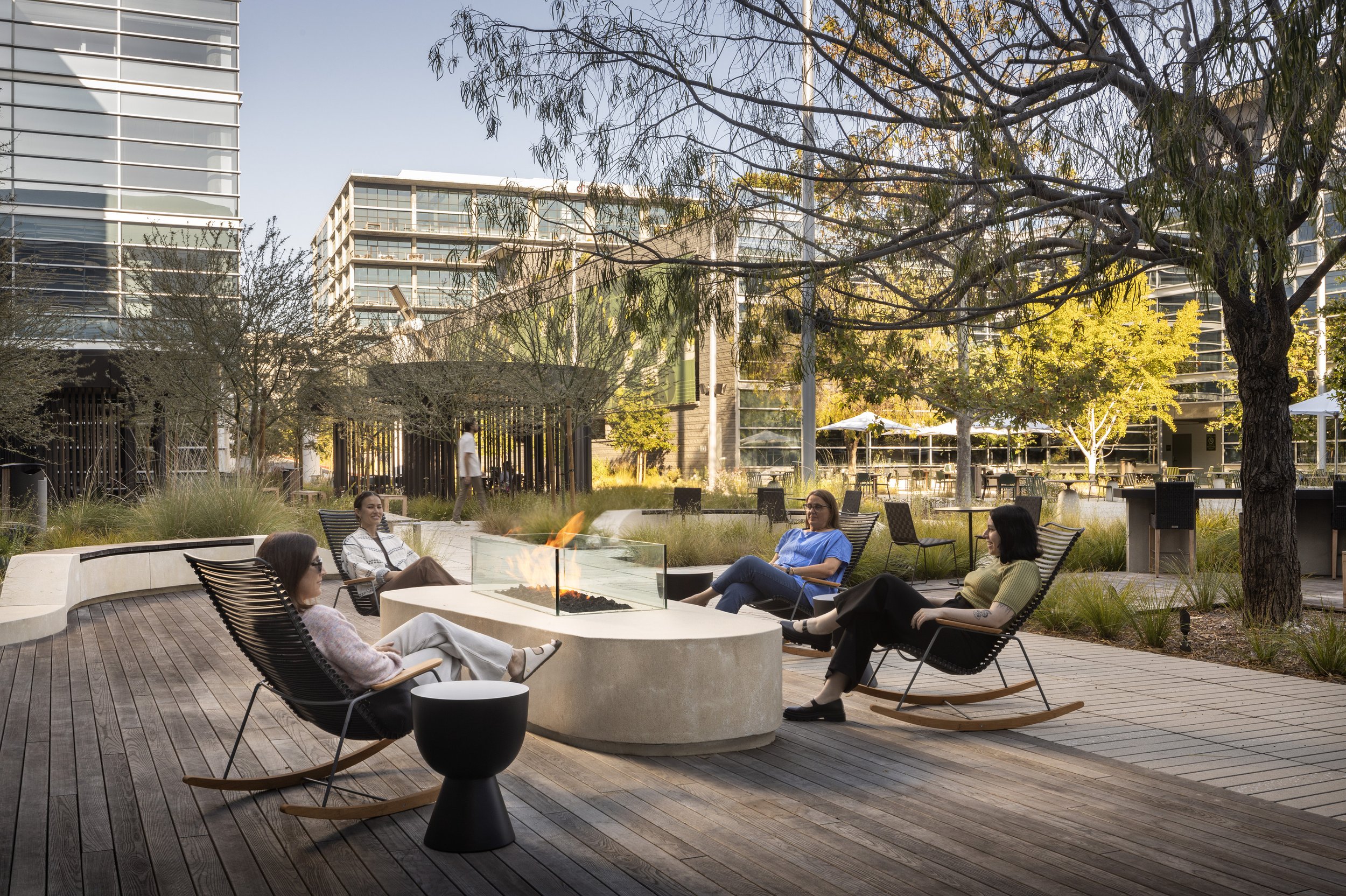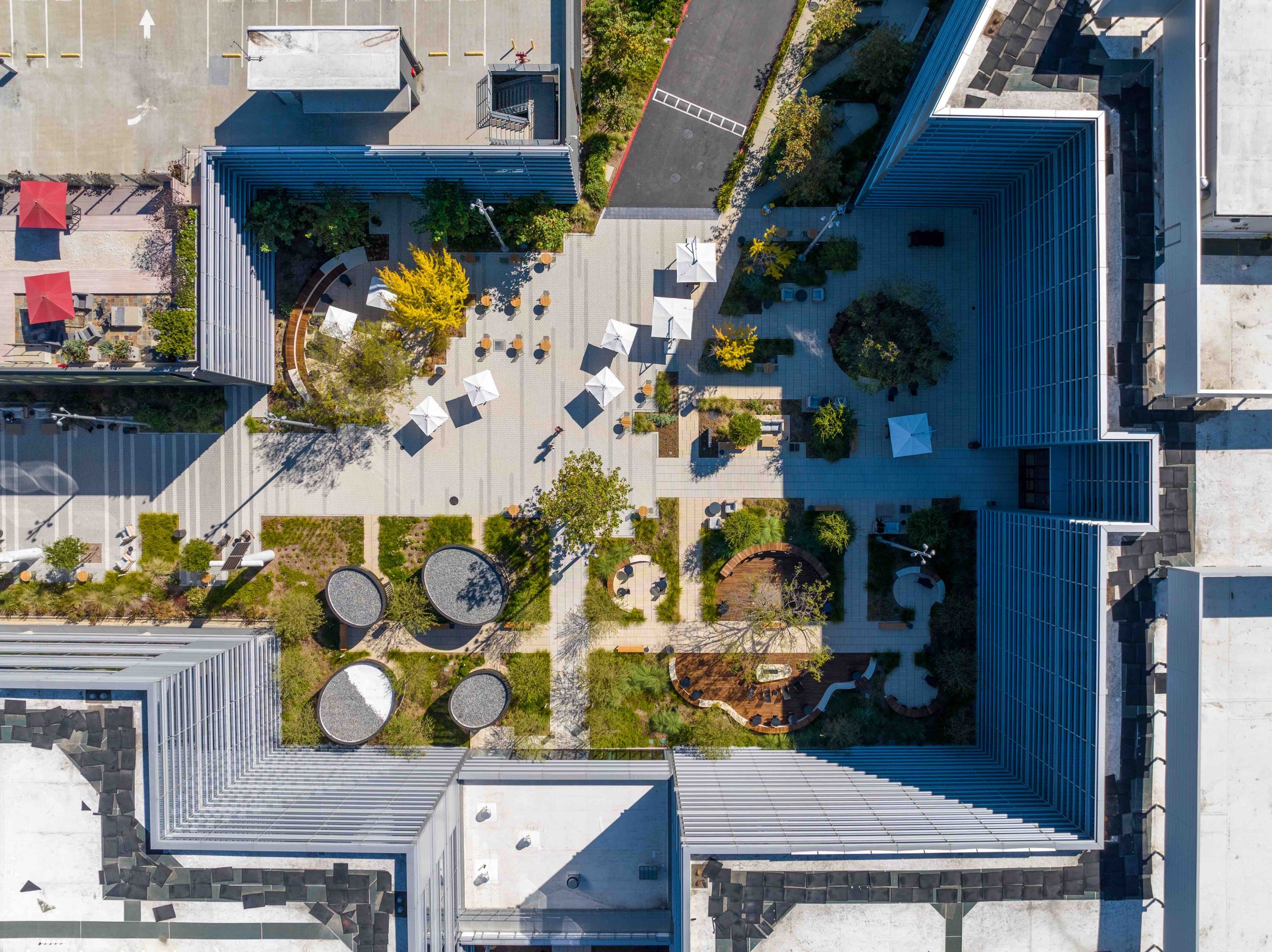
AMENITIES
Features & Amenities
VERDANT OUTDOOR SPACE • OPERABLE WINDOW SYSTEMS
STATE-OF-THE-ART GYM & WELLNESS STUDIO • +/- 68,000 RSF FLOOR PLATES
ON-SITE CAFE & FOOD AMENITIES • 6/1,000 PARKING SPACES
FOOD TRUCKS & OUTDOOR DINING • ELECTRIC VEHICLE CHARGING STATIONS
FULL-SIZE CATERING & GHOST KITCHEN • DOG FRIENDLY CAMPUS
TECCRETE RAISED-FLOOR SYSTEM • ON-SITE BICYCLE PARKING
EXCELLENT FREEWAY ACCESS • ROOFTOP OASIS
SELF-CONTAINED CAMPUS • WITH GROWTH OPPORTUNITIES
Design Intervention Opportunities
PRIVATE ENTRY OPPORTUNITIES • OPEN-AIR FEATURE STAIRCASE
PRIVATE BALCONIES & JULIETS • EXTERIOR STAIR ACCESS
BUILDING SIGNAGE & BRANDING • MULTI-FLOOR ATRIUMS
DRAMATIC OPENINGS • EXCLUSIVE OUTDOOR PATIO OPPORTUNITY

Aerial View of the Outdoor Plaza
The plaza at 800/900 Culver Pointe is a rich ecosystem of flexible and programmable spaces, with room for teams or individuals alike. Use it for a variety of social gatherings like food trucks or training events. The plaza at Culver Pointe is a rich ecosystem of flexible and programmable spaces, with room for teams or individuals alike.
On-site Indoor/Outdoor Cafe Bar & Lounge
A stunning indoor/outdoor cafe provides a robust offering of coffee, food and beers on tap to keep people fueled and full of energy throughout their day.

Retractable Accordion Glass Wall Sections Available
Optional retractable wall systems allow you to open your office to the amazing California climate, inviting natural light, and fresh coastal air into your environment.
900 Culver Pointe Entry & Outdoor Workspaces
Each space at Culver Pointe offers a unique naturally inspired environment to work, learn, socialize and collaborate. Powered workspaces allow for team sessions, presentations, and training.

900 Culver Pointe Entryway & Lobby
The entry to 900 Culver Pointe is a unique lobby experience which opens to the verdant outdoor landscape. The green wall system creates a luminous and airy interior reception area.
Adaptable & Versatile Outdoor Workspaces
Throughout Culver Pointe, there are a variety of comfortable and programmable powered workspaces to support focused team sessions, casual lunches, and socialization, adaptable to meet your needs.

The Plaza and Parking Garage
A welcoming entry from the ample parking garage leads you through the plaza at 800/900 Culver Pointe, where you arrive at a transformative office campus designed by HOK and reimagined by RIOS.
The Forest Pavilion Gathering Spaces
Organic, vertical pavilions inspired by the forest provide flexible, covered outdoor spaces for a variety of business uses, adapting to various needs while allowing in natural light and air.

Premier Fitness & Wellness Space
The 4,000 SF state-of-the-art fitness and wellness studio provides a versatile array of equipment and space to accommodate a full spectrum of workouts and wellness regimens.









